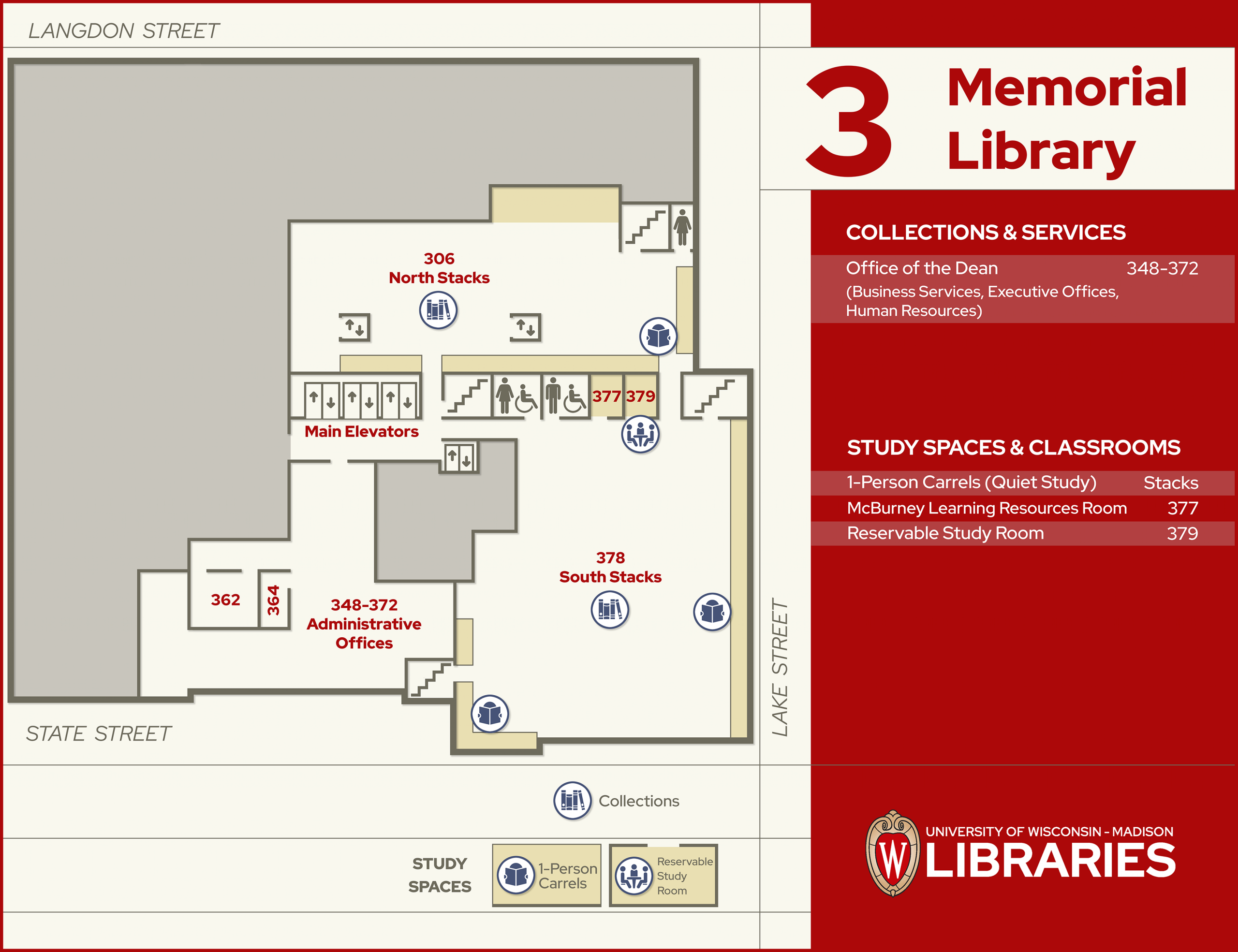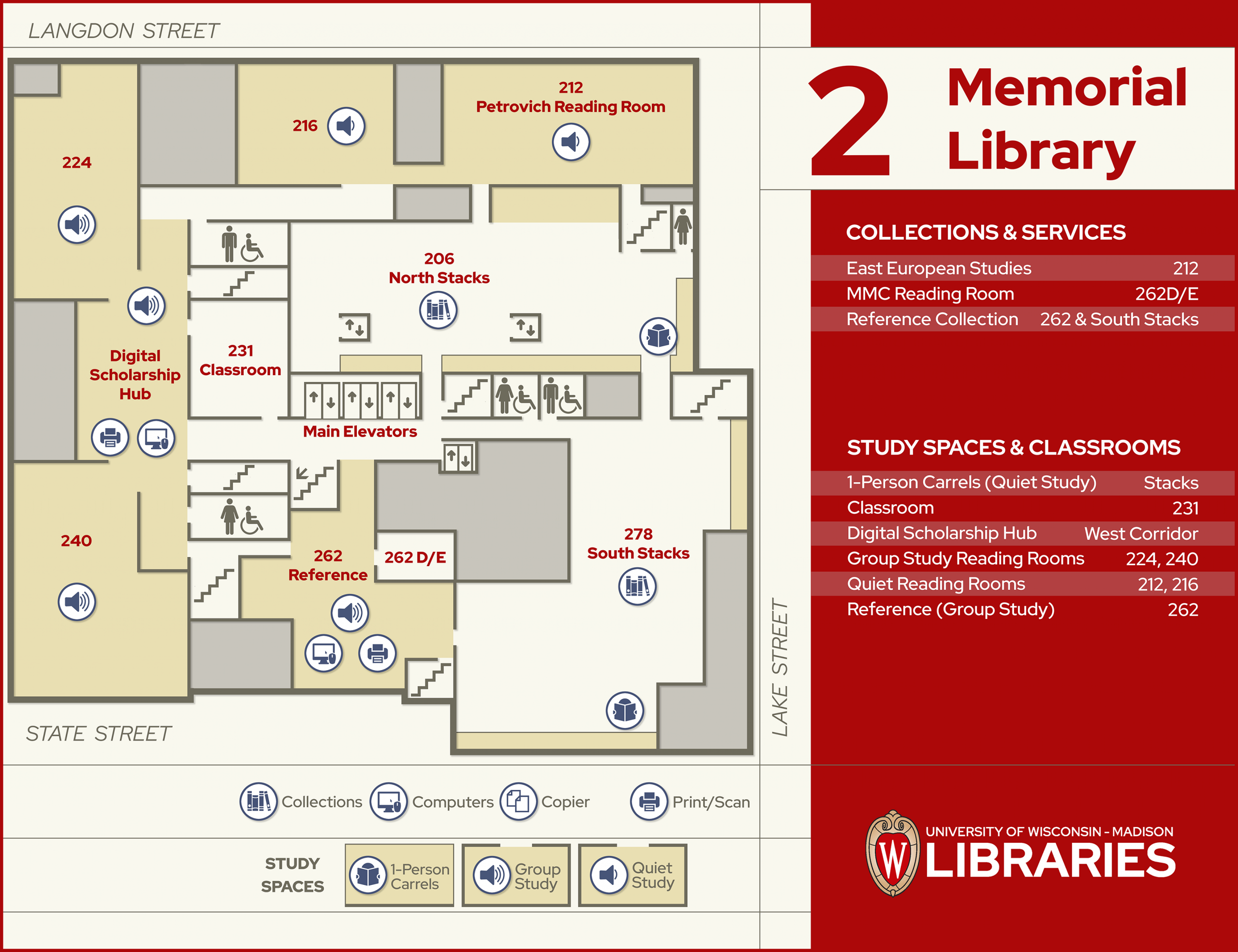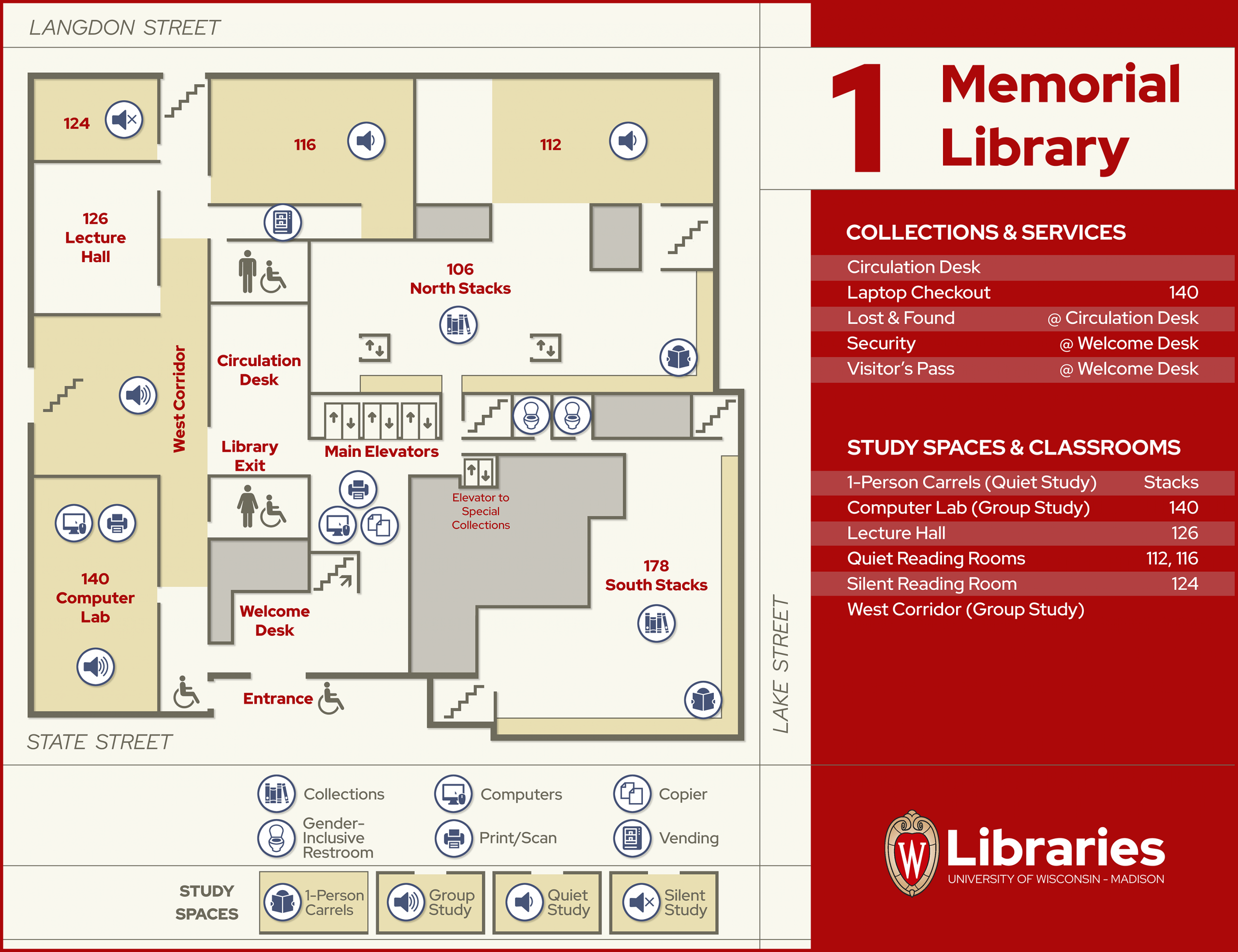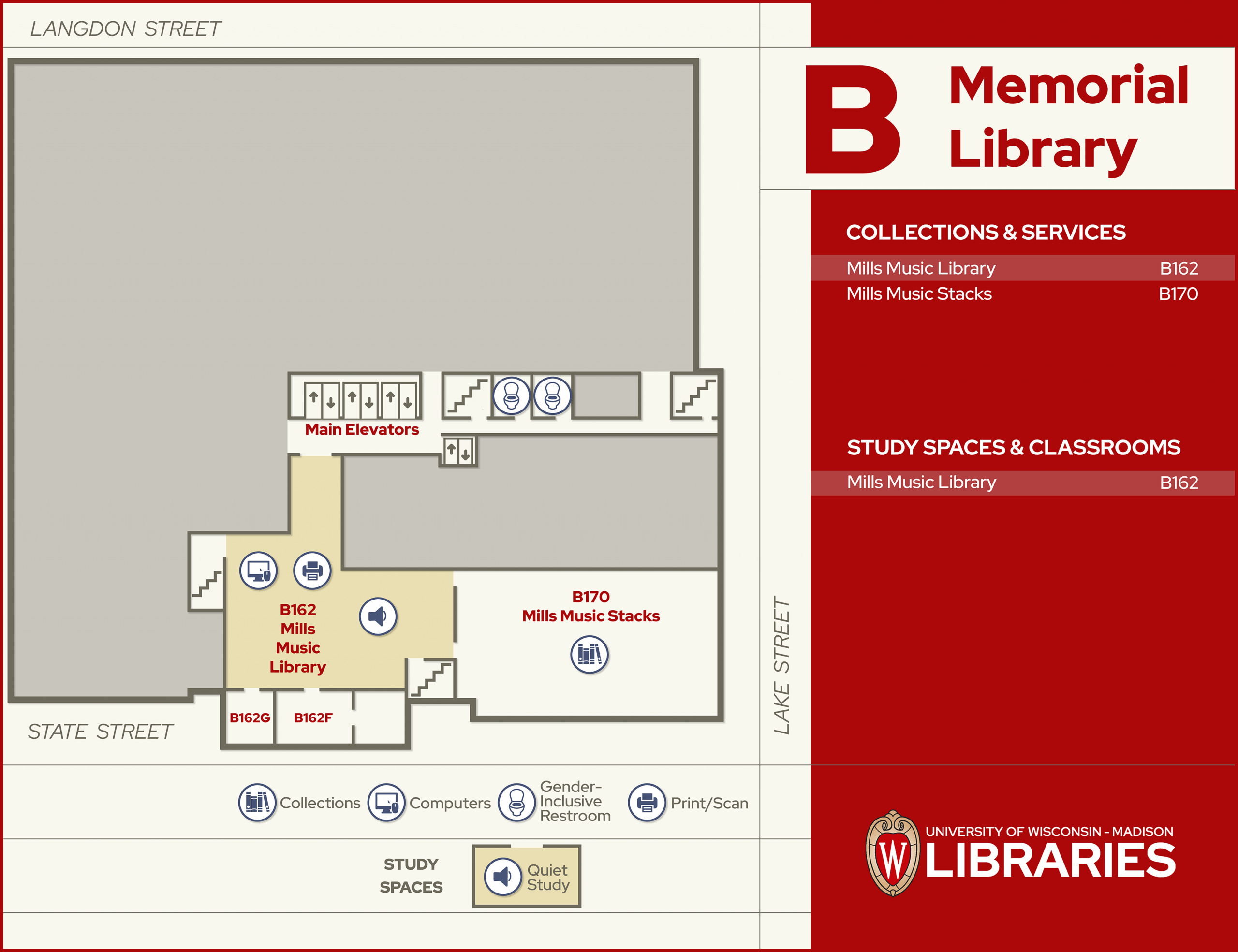Website Search
Find information on spaces, staff, and services.
Find information on spaces, staff, and services.
These floor plans serve as a general guide to spaces at Memorial Library, especially in regards to public spaces. See also:
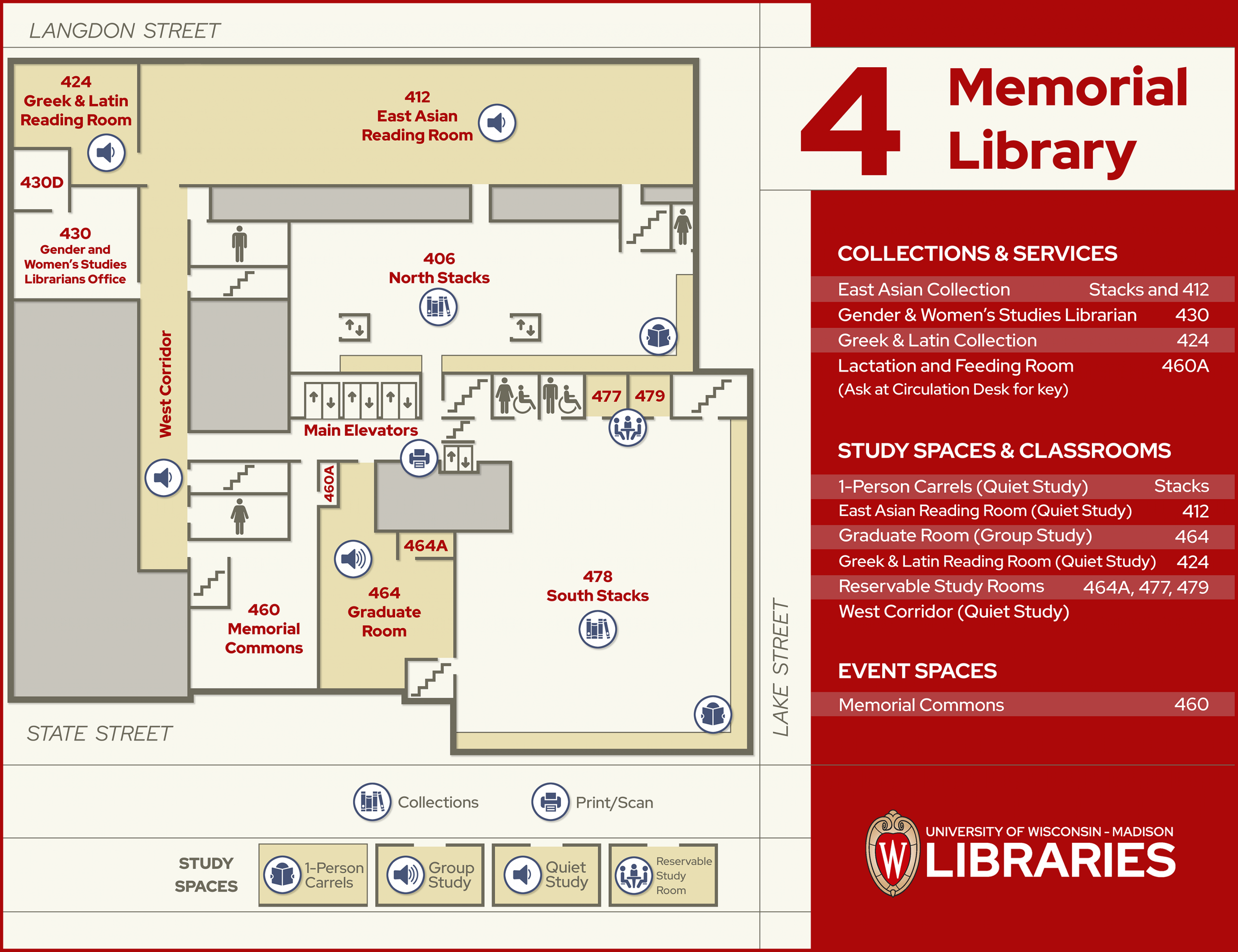
Most of this floor is staff-only space, aside from carrels, the McBurney Learning Resource Room, and study rooms in the north and south stacks.
